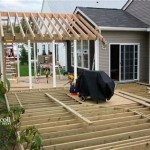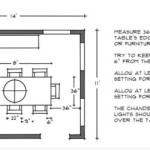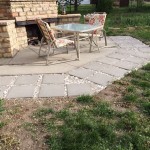How to Build a Sunroom on a Patio
Transforming an existing patio into a sunroom offers a practical and aesthetically pleasing way to expand living space and enjoy the outdoors year-round. A sunroom, also known as a solarium, garden room, or sun parlor, provides protection from the elements while allowing ample natural light and views. This article outlines the process of converting a patio into a sunroom, covering planning, construction, and essential considerations.
Planning and Preparation
Before commencing any construction, meticulous planning is crucial. This phase involves determining the sunroom's purpose, design, and budget, as well as obtaining necessary permits and complying with local building codes.
The initial step is to define the intended use of the sunroom. Will it serve as a relaxation area, a dining space, a home office, or a year-round greenhouse? The purpose will dictate the design choices, including size, style, materials, and features like heating, ventilation, and electrical outlets. Careful consideration of furniture and appliances that will be placed in the sunroom is paramount.
Next, assess the existing patio. Evaluate its size, structural integrity, and orientation. Consider the amount of sunlight the patio receives throughout the day and year. This analysis will influence the choice of glazing materials and the need for shading solutions. The patio's existing foundation must be suitable for supporting the weight of the sunroom structure. If the patio foundation is insufficient, reinforcement or a new foundation may be required. Inspect the patio for cracks, settling, or other signs of damage. Addressing any issues before construction begins is critical for a successful project.
Developing a detailed design plan is essential. This includes architectural drawings that illustrate the sunroom's dimensions, layout, and structural components. The design should incorporate adequate ventilation to prevent overheating and condensation. Consider cross-ventilation with operable windows or vents. Determine the type of roof: gable, shed, or flat. Each design offers different aesthetic and structural characteristics. The design should also integrate seamless transitions between the existing house and the new sunroom. Attention to detail in the design phase will minimize potential problems during construction.
Budgeting requires careful consideration of all costs, including materials, labor, permits, and unforeseen expenses. Obtain quotes from multiple contractors for both materials and labor to ensure competitive pricing. Allocate a contingency fund for unexpected costs that may arise during construction. Costs can vary widely depending on the size, materials, and complexity of the design, so it's important to obtain multiple estimates. Materials include framing lumber, glazing, roofing materials, insulation, fasteners, and finishing touches. Labor costs depend on the contractor's hourly rate and the project's estimated duration.
Securing the necessary permits and complying with local building codes is non-negotiable. Contact the local building department to determine the required permits for adding a sunroom to an existing structure. Adhering to building codes ensures safety and structural integrity. Failing to obtain permits can result in fines, delays, and even the requirement to dismantle the unauthorized construction. The permitting process usually involves submitting architectural plans for review and scheduling inspections to ensure compliance at various stages of construction.
Construction Process
The construction phase involves preparing the site, building the frame, installing glazing, adding a roof, and finishing the interior. This requires methodical execution and adherence to safety protocols.
Start by preparing the site. Demolish any existing structures, such as pergolas or trellises, on the patio. Clean the patio thoroughly and address any drainage issues. Ensure the patio surface is level and stable. Repair any cracks or damage to the existing patio foundation. If necessary, reinforce the foundation or pour a new one to support the weight of the sunroom structure. Proper site preparation is essential for a stable and durable sunroom.
Construct the frame using either wood or metal framing. Wood framing is a common choice due to its affordability and ease of use. Metal framing offers greater strength and durability but may require specialized tools and expertise. Ensure the frame is square, plumb, and level. Secure the frame to the existing house and the patio foundation. Proper framing is critical for the structural integrity of the sunroom.
Install the glazing, which can be glass, polycarbonate, or acrylic. Glass provides excellent clarity and insulation but is heavier and more prone to breakage. Polycarbonate is lightweight, impact-resistant, and offers good insulation. Acrylic is also lightweight and impact-resistant but may scratch more easily than glass. Choose glazing materials based on the desired balance of clarity, insulation, and durability. Ensure the glazing is properly sealed to prevent leaks and drafts. Consider using low-e glass to reduce heat gain in the summer and heat loss in the winter.
Adding a roof is the next step. The roof can be constructed from various materials, including asphalt shingles, metal roofing, or polycarbonate panels. Match the roof style and color to the existing house for a cohesive look. Ensure the roof is properly insulated to prevent heat loss and condensation. Install gutters and downspouts to direct water away from the sunroom. Proper roofing is essential for weather protection and energy efficiency.
Finishing the interior involves insulation, electrical wiring, heating and cooling systems, and interior finishes. Insulate the walls and ceiling to improve energy efficiency. Install electrical wiring for lighting, outlets, and appliances. Add a heating and cooling system to maintain a comfortable temperature year-round. Options include a mini-split system, a window air conditioner, or electric baseboard heaters. Finish the interior with drywall, paint, flooring, and trim. Choose materials that are durable and easy to maintain. The completed interior should be comfortable, functional, and aesthetically pleasing.
Essential Considerations
Several key considerations can significantly impact the success of a sunroom project. These include drainage, ventilation, the choice of materials, and compliance with local regulations.
Adequate drainage is vital to prevent water damage and ensure the longevity of the sunroom. The patio should have a slight slope to direct water away from the structure. Install gutters and downspouts to collect rainwater and channel it away from the foundation. Consider adding a French drain or other drainage system if the patio is prone to standing water. Proper drainage prevents water from accumulating around the foundation, which can lead to structural damage and mold growth.
Proper ventilation is essential for maintaining a comfortable and healthy environment within the sunroom. Without adequate ventilation, the sunroom can overheat in the summer and become damp in the winter, leading to condensation and mold growth. Install operable windows or vents to allow for cross-ventilation. Consider adding a ceiling fan or exhaust fan to improve air circulation. A well-ventilated sunroom will be more comfortable and energy-efficient.
The choice of materials significantly affects the sunroom's aesthetics, durability, and energy efficiency. Select materials that are appropriate for the local climate and resistant to moisture, pests, and rot. Wood framing should be pressure-treated to prevent decay. Glazing materials should be chosen based on their insulation properties and resistance to breakage. Roofing materials should be durable and weather-resistant. Consider using sustainable and eco-friendly materials whenever possible. The right materials will contribute to a long-lasting and environmentally friendly sunroom.
Compliance with local regulations is not optional. Building codes vary by location and may dictate specific requirements for sunroom construction. Ensure that the design and construction meet all applicable building codes. Obtain the necessary permits and inspections before and during construction. Failure to comply with local regulations can result in fines, delays, and even the requirement to dismantle the unauthorized construction. Adhering to local regulations ensures the safety and legality of the sunroom project.
Building a sunroom on a patio is a significant undertaking that requires careful planning, meticulous execution, and adherence to local regulations. By following these guidelines, homeowners can create a beautiful and functional addition to their homes, providing a space to enjoy the outdoors year-round.
:max_bytes(150000):strip_icc()/oak-sunroom-with-ivy-97971202-57efdae35f9b586c359c13e7.jpg?strip=all)
Sunroom Ideas For Your Home

Diy Sunroom How To Convert A Porch Framing And Windows Run Radiance

How To Build Your Own Sunroom With A Kit

How To Build Your Own Sunroom With A Kit

Diy Sunroom How To Convert A Porch Framing And Windows Run Radiance

The 6 Steps Of Sunroom Installation Global Solariums

Diy Sunroom How To Convert A Porch Framing And Windows Run Radiance

Building A Sun Room 23 Steps With Pictures Instructables

Diy Sunroom How To Convert A Porch Framing And Windows

How To Build A Sunroom On Budget








