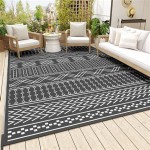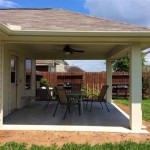DIY Patio Cover Attached to House
Creating a shaded and comfortable outdoor living space can be a rewarding home improvement project. Building a patio cover attached to your house is a practical way to extend your living area and enjoy the outdoors without the harsh sun or rain.
Materials and Planning
Before you begin, gather the necessary materials and plan your project carefully. Here's a list of essential materials:
- Pressure-treated lumber for framing
- Roofing material (such as shingles or metal)
- Flashing
- Gutters and downspouts
- Hardware (nails, screws, bolts)
Plan the dimensions and location of your patio cover to ensure it aligns with the roofline and complements your house. Determine the slope and pitch of the roof to ensure proper drainage.
Framing the Structure
Start by framing the perimeter of the patio cover with pressure-treated lumber. Use 2x6 or 2x8 beams for the main supports and 2x4 studs for the rafters. Space the rafters 16-24 inches apart.
Attach the rafters to the beams using hurricane ties and structural screws. Ensure they are properly aligned and leveled to create a stable frame.
Installing the Roof
The roof of your patio cover should provide protection from the elements. Choose a roofing material that matches your house and budget, such as shingles, metal, or polycarbonate panels.
Install the chosen roofing material according to the manufacturer's instructions. Use flashing to seal any gaps or joints around the edges of the roof.
Adding Gutters and Downspouts
Gutters and downspouts are essential for diverting rainwater away from your patio cover and house. Install gutters along the eaves and connect them to downspouts that extend to the ground.
Ensure the gutters are properly attached and sloped to allow water to flow easily.
Finishing Touches
Once the structural elements are in place, you can add finishing touches to enhance the aesthetics and functionality of your patio cover.
Consider adding screens or curtains to provide privacy and protection from insects. You can also install lighting to extend the usability of your outdoor living space into the evenings.
Additional Tips
* Obtain necessary permits before starting construction. * Consult with a professional if you have any doubts about the structural integrity or roof pitch. * Use high-quality materials and hardware for durability. * Consider painting or staining the patio cover to match your house. * Regularly inspect and maintain your patio cover to ensure its longevity.
Build A Patio Pergola Attached To The House Building Diy

Hdblogsquad How To Build A Covered Patio Brittany Stager In 2024 Backyard Renovations Remodel

Diy Turning A Concrete Slab Into Covered Deck Catz In The Kitchen

Build A Patio Pergola Attached To The House Houseful Of Handmade

Patio Cover Plans Build Your Or Deck
Building A Covered Patio With 30ft Span The Awesome Orange

Build A Pergola Attached To Your House

11 Patio Cover Ideas Anyone Can Diy Backyard Covered Patios

How To Build A Diy Covered Patio

How To Build An Outdoor Living Room Diy Family Handyman








