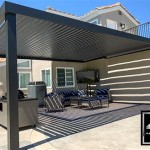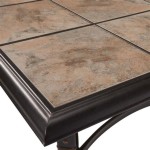Building a Deck Over a Concrete Patio
Constructing a deck over an existing concrete patio can significantly enhance outdoor living space by offering an elevated platform for relaxation, dining, and entertainment. This project provides an opportunity to transform a utilitarian concrete surface into a visually appealing and functionally improved area. The construction process involves careful planning, selection of appropriate materials, and adherence to building codes to ensure the deck's safety and longevity.
Before embarking on the project, a comprehensive assessment of the existing concrete patio is crucial. This evaluation should identify any structural deficiencies, such as cracking or settling, that could compromise the stability of the planned deck. Addressing these issues prior to deck construction is imperative to prevent future problems. It is also prudent to check local building codes and obtain any necessary permits required for deck construction in the specific jurisdiction. This ensures compliance with regulations and avoids potential legal complications.
The design phase involves determining the desired size, shape, and layout of the deck. Considerations should include the intended use of the space, the aesthetic preferences of the homeowner, and the integration of the deck with the surrounding landscape and architectural features. The height of the deck above the concrete patio will influence the need for railings and stairs, which must also comply with safety standards stipulated by local building codes.
Planning and Preparation
Planning is paramount to a successful deck-over-concrete project. This involves more than just the aesthetic design; it is about ensuring structural integrity and long-term durability. The first step is a thorough inspection of the concrete patio itself. Look for cracks, uneven surfaces, or signs of deterioration. Cracks must be properly repaired before any deck construction commences. Minor cracks can often be filled with concrete crack filler, while significant cracking might necessitate professional concrete repair to avoid future structural issues. Uneven surfaces can be leveled using self-leveling concrete compounds, ensuring a stable base for the deck framing.
The next crucial aspect is drainage. Concrete patios, by their nature, can trap water underneath the deck if proper drainage measures are not implemented. Trapped moisture can lead to wood rot, mold growth, and ultimately, premature deck failure. One method to mitigate this issue is to use a system of sleepers, which are pressure-treated lumber placed on top of the concrete to create an air gap between the concrete and the deck framing. These sleepers should be elevated slightly using shims or rubber pads to allow for adequate water runoff. The spacing and size of the sleepers will depend on the span and load-bearing requirements of the deck.
Careful consideration should be given to the choice of decking material. Pressure-treated lumber is a common and cost-effective option, but it requires regular maintenance to prevent warping, cracking, and rotting. Composite decking, manufactured from recycled plastic and wood fibers, offers superior resistance to moisture, insects, and fading. While it is more expensive than pressure-treated lumber, composite decking requires less maintenance and has a longer lifespan, making it a worthwhile investment in the long run. Regardless of the chosen material, it should be appropriate for outdoor use and capable of withstanding the local climate conditions.
Finally, before starting any construction, it is essential to gather all necessary tools and materials. This includes pressure-treated lumber for the frame, decking material, fasteners (screws or nails designed for outdoor use), a saw, a drill, a level, a measuring tape, and safety gear such as gloves and eye protection. Having everything readily available will streamline the construction process and minimize delays.
Framing and Support
The deck frame provides the structural foundation for the entire deck. It is typically constructed from pressure-treated lumber, chosen for its resistance to rot and insect infestation. The size and spacing of the framing members will depend on the size of the deck and the anticipated load it will need to support. Consult with local building codes or a structural engineer to determine the appropriate specifications for the deck frame.
The frame typically consists of a perimeter band joist, interior joists, and support posts. The band joist forms the outer edge of the deck, providing lateral support and attaching to the concrete patio. Interior joists are spaced at regular intervals, typically 12 to 16 inches apart, to support the decking material. Support posts are strategically placed beneath the frame to transfer the deck's load to the concrete patio. These posts should be anchored to the concrete using appropriate fasteners, such as concrete anchors or epoxy adhesives.
When attaching the frame to the concrete patio, it is crucial to avoid direct contact between the wood and the concrete. This can be achieved by using a system of sleepers, as mentioned earlier. The sleepers create an air gap that allows for ventilation and prevents moisture from accumulating beneath the deck. The sleepers should be securely fastened to the concrete using concrete screws or adhesive. The deck frame is then attached to the sleepers, creating a stable and elevated platform.
Leveling the frame is of utmost importance. An unlevel frame will result in an uneven deck surface, which can be both unsightly and unsafe. Use a level to ensure that the frame is perfectly horizontal. Shims can be used to adjust the height of individual frame members as needed. Once the frame is level, it should be securely fastened to the sleepers and the support posts.
Before proceeding to the next stage, carefully inspect the frame to ensure that it is square, level, and properly supported. Any imperfections should be corrected before laying the decking material. A well-constructed frame is the key to a long-lasting and structurally sound deck.
Decking Installation and Finishing Touches
With the frame securely in place, the installation of the decking material can begin. The choice of decking material will influence the specific installation techniques, but some general principles apply. Start by laying the first row of decking boards along the perimeter of the deck, ensuring that they are perfectly straight and aligned. Use spacers to maintain consistent gaps between the boards. These gaps allow for expansion and contraction of the decking material due to changes in temperature and humidity.
Fasten the decking boards to the frame using screws or nails designed for outdoor use. Screws are generally preferred over nails, as they provide a stronger and more secure connection. When using screws, pre-drill pilot holes to prevent splitting the wood. Countersink the screws slightly below the surface of the decking boards to create a smooth and flush finish.
Continue laying the decking boards, row by row, until the entire deck surface is covered. Stagger the end joints of the boards to create a more visually appealing and structurally sound surface. Trim any overhanging boards with a saw to create a clean and finished edge. Sand down any rough edges or splinters to prevent injuries.
The final step is to apply a protective finish to the deck. This will help to protect the decking material from the elements and prolong its lifespan. For pressure-treated lumber, apply a stain or sealant specifically designed for outdoor use. For composite decking, follow the manufacturer's recommendations for cleaning and maintenance.
If the deck is elevated above ground level, railings may be required to comply with local building codes. Railings should be sturdy and securely attached to the deck frame. The height and spacing of the railings should meet the requirements of the local building code. Install stairs if access to the deck requires a significant change in elevation. Stairs should be constructed according to code, with appropriate rise and run dimensions to ensure safe and comfortable use.
Once the deck is complete, inspect it carefully for any potential hazards. Ensure that all fasteners are secure and that there are no loose boards or splinters. Clean the deck thoroughly to remove any debris or construction materials. With proper planning and execution, a deck built over a concrete patio can provide years of enjoyment and enhance the value of the property.

3 Deck Tips Over Concrete Trex
How To Build A Deck Over Concrete Porch Advantagelumber Blog

Building A Deck Over Concrete With Tuffblocks Buildtuff

Diy Turning A Cement Porch Into Wood Deck Catz In The Kitchen

Diy Turning A Concrete Slab Into Covered Deck Catz In The Kitchen

3 Deck Tips Over Concrete Trex

Can I Build A Deck Over Concrete Patio Pool Or Septic Tank

Install A Ground Level Deck Over Concrete Patio

Deck And Cover View Along The Way Concrete Patio Over Building A Floating

Diy Turning A Cement Porch Into Wood Deck Concrete Remodel Front Makeover








