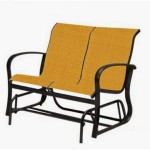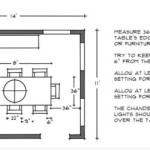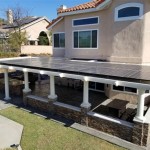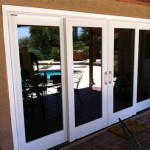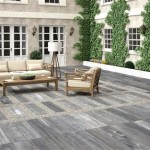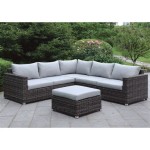Small Patio Home Floor Plans: Maximizing Space and Comfort
Small patio homes, also known as garden homes or courtyard homes, are designed to offer the convenience of single-story living with an emphasis on outdoor space. These homes typically feature a smaller footprint than traditional single-family homes, making them attractive to individuals and small families seeking a low-maintenance lifestyle and efficient use of space. A well-designed floor plan is crucial for maximizing the functionality and comfort of a small patio home, ensuring that owners can enjoy a pleasant living experience despite the limited square footage.
When considering small patio home floor plans, several factors should be taken into account. These factors include the homeowner's lifestyle, desired level of privacy, and specific needs for living spaces. Thoughtful planning can transform a seemingly small space into a comfortable and inviting home that meets these requirements perfectly.
Prioritizing Open-Concept Living Spaces
One of the most effective strategies for maximizing space in a small patio home is to adopt an open-concept floor plan. This design approach combines the living room, dining area, and kitchen into a single, flowing space. By eliminating walls and partitions, an open-concept layout creates a sense of spaciousness and allows for better natural light distribution throughout the home.
The open-concept design also promotes social interaction, making it easier to entertain guests and spend time with family. The kitchen island, for example, can serve as a central hub for food preparation, dining, and conversation. Integrated storage solutions, such as built-in cabinets and shelving, help to keep the space organized and clutter-free.
When designing an open-concept space, it's important to consider zoning. Zoning involves creating distinct areas within the open space using furniture placement, rugs, and changes in floor covering. For instance, a large area rug can define the living room area, while the dining area can be distinguished by a different flooring material or a carefully positioned table and chairs. This helps to create a functional and aesthetically pleasing environment.
Lighting plays a crucial role in enhancing the open-concept layout. Natural light should be maximized through large windows and strategically placed skylights. Artificial lighting should be layered, with a combination of ambient, task, and accent lighting to create a warm and inviting atmosphere. Dimmable lights can also provide flexibility, allowing homeowners to adjust the lighting levels to suit different activities and moods.
Ventilation is another critical consideration, particularly in the kitchen area. A powerful range hood is essential for removing cooking odors and keeping the air clean. Strategically placed windows and doors can also provide cross-ventilation, further improving air quality and comfort.
Optimizing Bedroom and Bathroom Layouts
In a small patio home, the bedrooms and bathrooms must be designed to maximize comfort and functionality within a limited space. The master bedroom should be a tranquil retreat, offering a comfortable sleeping area and ample storage space. The layout should prioritize privacy and minimize noise from adjacent living spaces.
Smart storage solutions are essential in the bedroom. Built-in closets, drawers under the bed, and wall-mounted shelves can help to keep the space organized and clutter-free. A well-designed walk-in closet, even if small, can significantly increase storage capacity. Consider incorporating organizational systems, such as adjustable shelves and hanging rods, to maximize the use of closet space.
In the bathroom, efficient use of space is paramount. A walk-in shower can save space compared to a traditional bathtub, and a wall-mounted vanity can create a more open and airy feel. A corner sink can also be useful in a small bathroom to maximize floor space. Incorporating recessed lighting and mirrors can also help to make the bathroom feel larger and brighter.
The layout of the second bedroom, if present, should be flexible to accommodate different needs. It can serve as a guest room, home office, or hobby room. A Murphy bed or a sleeper sofa can be used to transform the space from a bedroom to a more functional living area when needed. Integrated storage solutions, such as built-in cabinets and desks, can help to keep the space organized and adaptable.
Accessibility is another critical consideration in the bedroom and bathroom layouts. Wide doorways and grab bars in the bathroom can make the home more accessible for individuals with mobility issues. A curbless shower can also improve accessibility and prevent tripping hazards.
Maximizing Outdoor Living Space
The patio is a defining feature of a small patio home, and a well-designed outdoor living space can significantly enhance the enjoyment of the home. The patio should be an extension of the interior living space, providing a comfortable and inviting area for relaxation, dining, and entertaining.
Consider the orientation of the patio to maximize sunlight and shade throughout the day. A south-facing patio will receive the most sunlight, while a north-facing patio will be shadier. A covered patio or pergola can provide shade and protection from the elements, allowing homeowners to enjoy the outdoor space even in inclement weather.
The choice of materials for the patio is also important. Durable and low-maintenance materials, such as concrete pavers, brick, or composite decking, are ideal for outdoor use. Consider incorporating different textures and patterns to create visual interest and enhance the aesthetic appeal of the patio.
Outdoor furniture should be comfortable and durable, and it should be chosen to complement the style of the home. A comfortable seating area with a sofa, chairs, and a coffee table can create a relaxing space for lounging and socializing. An outdoor dining table and chairs can provide a comfortable area for meals and entertaining.
Landscaping plays a crucial role in enhancing the outdoor living space. Trees, shrubs, and flowers can provide privacy, shade, and visual appeal. Consider incorporating a variety of plant species to create a diverse and interesting landscape. A small garden or herb garden can also add value to the patio, providing fresh herbs and vegetables for cooking.
Lighting is essential for creating a welcoming and functional outdoor space. String lights, pathway lights, and spotlights can be used to illuminate the patio and highlight landscaping features. Consider using low-voltage lighting to save energy and reduce operating costs.
A water feature, such as a fountain or a small pond, can add a touch of tranquility to the patio. The sound of water can be soothing and relaxing, and it can help to mask noise from nearby streets.
Privacy is an important consideration when designing a patio. Fences, walls, or tall hedges can provide privacy from neighbors and passersby. Consider incorporating a combination of these elements to create a layered and visually appealing privacy screen.
The integration of indoor and outdoor spaces is key to creating a cohesive and functional living environment. Large sliding glass doors or French doors can seamlessly connect the interior living space to the patio, creating a sense of flow and continuity.
Overall, a successful small patio home floor plan prioritizes efficient use of space, thoughtful design, and seamless integration of indoor and outdoor living. By focusing on these key principles, homeowners can create a comfortable, functional, and inviting home that meets their specific needs and lifestyle.
10 Small House Plans With Open Floor Blog Homeplans Com
10 Small House Plans With Open Floor Blog Homeplans Com

10 Small House Plans With Open Floor Blog Homeplans Com

Country Home Plan 4 Bedrms 3 Baths 1418 Sq Ft 137 1363 Courtyard House Plans Small How To

Modern House Plans With Outdoor Living Houseplans Blog Com

Modern House Plans With Outdoor Living Houseplans Blog Com

The Cyprus Point

Small House Plans Floor Plan 1 Bedrms Baths 744 Sq Ft 161 1186

Small Patio Design Idea With Cozy Dining Space

Plan 750 And 750s Small House Home Plans


