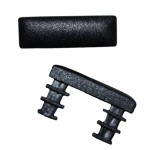Rough Opening for Sliding Patio Door
A sliding patio door is a common feature in many homes, providing access to the outdoors and allowing natural light to flood into the interior. Installing a sliding patio door requires careful preparation, including creating a rough opening in the wall. The rough opening is the space in the wall where the door frame will be installed. It is essential to ensure that the rough opening is the correct size and is properly prepared to accommodate the door unit.
Planning the Rough Opening
Before creating the rough opening, you must carefully plan its dimensions. The rough opening should be slightly larger than the door frame to allow for proper installation and any necessary adjustments. Typically, the rough opening should be about 2 to 3 inches wider and 1 to 2 inches taller than the door frame. Consult the manufacturer's specifications for the specific door unit you are installing to determine the exact dimensions required.
Cutting the Rough Opening
Once the rough opening dimensions are determined, you can proceed to cut the opening in the wall. This can be done using a variety of tools, such as a reciprocating saw or a circular saw. When cutting the opening, be sure to use a level to ensure that it is straight and square. It is also crucial to cut the opening at the correct location, taking into account the desired placement of the door within the wall.
Framing the Rough Opening
After the rough opening is cut, you need to frame it to provide support for the door frame. The framing typically consists of header and jamb studs. The header is installed horizontally above the opening, while the jamb studs are installed vertically on either side. The framing should be secured using appropriate fasteners, such as nails or screws.
Installing a Sill Plate
Beneath the rough opening, you will need to install a sill plate. The sill plate is a horizontal piece of lumber that provides a level surface for the door threshold to rest on. The sill plate should be treated with a water-resistant sealant to protect it from moisture damage.
Preparing the Subfloor
If the sliding patio door is being installed on a concrete subfloor, you will need to prepare the subfloor by creating a recessed area where the door threshold will sit. This recessed area should be slightly wider and longer than the threshold to allow for proper installation and drainage.
Installing the Door Unit
Once the rough opening is prepared, you can proceed to install the door unit. This typically involves setting the door frame into the opening and securing it using screws or nails. The door panels are then installed into the frame. It is crucial to follow the manufacturer's installation instructions carefully to ensure proper operation and weatherproofing.

Jeld Wen 60 In X 80 V 2500 White Vinyl Left Hand Full Lite Sliding Patio Door W Interior Thdjw181500231 The Home
Patio Doors

Door Rough Opening Sizes And Charts Ez Hang

Patio Door Sliding Doors Replacement

Jeld Wen 96 In X 80 V 2500 White Vinyl Left Hand Full Lite Sliding Patio Door 8f0480 The Home

Reliabilt 72 In X 80 Low E Argon White Vinyl Sliding Universal Double Patio Door The Doors Department At Lowes Com

Jeld Wen 72 In X 80 V 2500 White Vinyl Right Hand Full Lite Sliding Patio Door W Interior Blinds Jw1815 00230 The Home

Hawthorne Patio Doors Standard Sizes Available Midway Windows

2 Panel Sliding White Patio Door Raise Lower Blinds Pease Doors The Store

Mmi Door 60 In X 80 Low E Primed Steel Center Hinged Left Hand Inswing Double Patio Brickmould Included The Doors Department At Lowes Com








